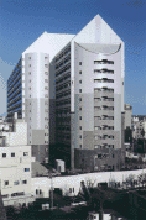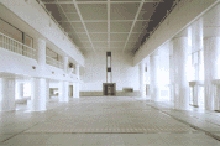

|
Okinawa, Japan
Design/Construction 1988-1990
Building Area: 3,746.30m²
Total Floor Area: 78,243.25m²
Steel and Reinfored Concrete
2 Basement Froor+ 14 Stories + 3 Penthouses
The layout of the New Okinawa Government Headquarters, which is a huge complex of the governmental administration building, parliament and police headquarters, has been designed to maintain the optimum use of the existing buildings on the site during construction of the new complex. In order to fit in with the overall context of the Naha cityscape the whole facilities are landscaped, utilizing a harmonious combination of straight and curved lines, and retaining the affluent greens existing in the area. Also, a central courtyard is provided in each building in order to promote natural lighting and ventilation in the tropical weather.
Distinctively different materials, including stone, terazo, tiles, aluminium, and titanium are introduced for the facade as if woven textiles to express the symbiosis of tradition and future. The silhouette of the roof is the metaphoric introduction of the traditional village house's roof.
* Building Constructors Society Award, 1991
|
|
