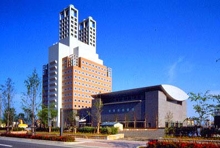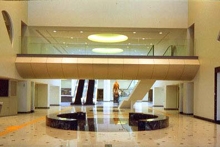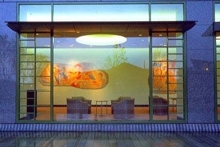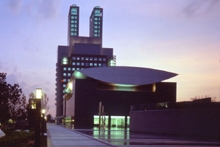



|
Gifu, Japan
Design/Construction 1990-1996
Building Area: 4,432.65m²
Total Floor Area: 35,939.54m²
Steel and Reinfored Concrete
2 Basements + 13 Stories + 1 Penthouse
Softopia Japan is an incubation center for multi-media related enterprises. Its aim is to operate as a base for international software development and the promotion of the informationalization of the whole community area.
The building consists of three parts: the high-rise part, the low-rise part, and the atrium. The main entrance of the first floor of the multi-storey ridge is a large atrium of three storeys. Each floor has a corridor from which one is able to see the flow of the people and feel the open space.
One of the incubation functions of Softopia Japan is the function of cultural exchange. The communication space, and Sopia Hall on the first and second floors, the amphitheater in the pond outside, and the communication salon in the high-rise part, are such examples. The three-storey and four-storey atriums are built as the local lobby for the offices. For these spaces, optical fibers are used to introduce the natural light, for a comfortable atmosphere. Avant-garde artists and members of the Japan Academy of Arts have contributed to the completion of this building, as a symbol of symbiosis between sensitivity and reason.
* Good Lighting Design Award and Excellent Facility Award, 1997
|
|
