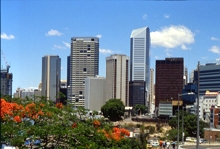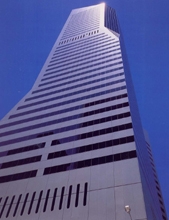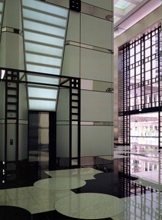

 |
Brisbane, Australia
Construction: 1985 - 1988
Site Area: 2,976m²
Building Area: 2,113m²
Total Floor Area: 65,462m²
Structure: Steel Structure, PartlyReinforced Concrete
43 Stories + 4 Basement Floors
Height: 174.7m
Design Concept
Central Plaza is a dual tower commercial development located in the financial heart of Brisbane. It is a striking example of contemporary architecture, which incorporates the latest development in technology and construction to provide tenants with sophisticated working environment.
Central Plaza One is the taller of the two buildings. Its tower has a square plan form with one corner truncated at ground level. The plan of the building changes shape from a five-sided structure at ground level to an eight-sided structure at roof level. Attached to the northeastern side of the tower is a six-storied bank annex.
The concept called “Crystal Cut” envisaged a sleek tower, inspired by the pure form of crystal. Each corner of the square tower is cut away and glazed with reflective glass. The prismatic forms have been detailed to reflect the sharp edges and simple shapes of this crystalline shaft idea.
The lift core wall with lightning fixtures is designed and finished based on the image of a traditional Japanese lantern. The glazed entrance screens extend the full height of the atrium, so that the foyer seems to flow out into the Japanese garden surrounding the building.
Both buildings have building maintenance units designed to minimize adverse impact on their uncluttered rooflines. The unit on Central Plaza Two follows the perimeter of the roof, climbing the steep slopes as it does so. However, it was not possible to utilize the Central Plaza Two arrangements on Central Plaza One due to the changing configuration of the latter building’s floor plan. The unit adopted for Central Plaza One is both dynamic and innovative, and when in use it creates another dimension to Brisbane’s tallest building.
The top 3,27 meters of the roof of Central Plaza One is formed by a horizontal crane jib that lifts and rotates. The building maintenance cage is located on the northeastern end of the jib and exits the corner of the building through secret doors in the facade. By a predetermined series of computer commands, the cage is aligned parallel to the building’s facades thereby facilitating maintenance.
|
|
