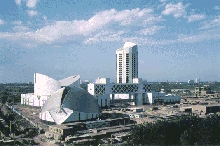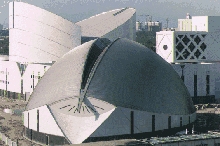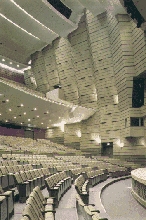

 |
Design /Construction:1987‐1990
Building Area:10,030m²
Total Floor Area:31,487m²
Steel and Reinforced Concrete
2 Basement Floors + 6 Floors
The Main objective of this project is to provide facilities which encourage the friendship between Japanese and Chinese youth and promote cultural, scientific, sports and educational exchange between both of the countries. The project site is located in the center of downtown Beijing, the Capital of China. The project is comprised of a 1,700 seat theater, a 400 seat international conference hall, exhibition halls, various class rooms, a library, a 50m indoor swimming pool, accommodations for 700 persons as well as administration office and other supporting facilities.
This project originated as a joint proposal initiated by the former Japanese Prime Minister Mr. Yasuhiro Nakasone and the former Chinese General Secretary Mr. Hu Yaobang in 1984. The total construction expense of 10 billion 110 million yen was granted by the Japanese Government without compensation. The construction period was January 1987 to August 1990.
The client of the Japanese side is "Japan International Cooperation Agency" and the Chinese side is "All China Youth Federation" with three hundred million youth members in China.
The facility is located 10km northeast of Beijing's central area. The north side faces the main street to the city center of Beijing. This developing quarter is busy with the construction of hotels and offices and is very important from an urban planning point of view.
Basic Design Policy
1. Design anticipating the 21st century while considering both Chinese and Japanese cultures, as well as the tradition of architecture of both countries.
2. Harmonize Japanese technology with the characteristics of Chinese materials, construction methods, local climate and customs.
3. To represent a symbol of friendship for both countries, and at the same time its forms exist in symbiosis with the surrounding atmosphere.
4. Easily maintain high-technological facilities.
The basic design was created by the joint team of Kisho Kurokawa Architect & Associates and the Beijing Institute of Architectural Design.
The detailed design and construction of the hotel was carried out by the Chinese side, and other buildings by the Japanese side.
Extension of Design
The symbolic meaning is expressed by connecting the circular theater designed by the Japanese, and the hotel designed by the Chinese side by a "Friendship Bridge". With accordance to Chinese tradition, the forms of the theater building, the indoor swimming pool building and the hotel were designed as "circular" forms, while the bridge building and the low-rise buildings were designed as "rectangular" forms.
As for materials, we decided to use Chinese products as much as possible combined with Japanese materials. The exterior wall is mainly clad in by Japanese white mosaic tile, and the lower part is a combination of Chinese red and black granite. The interior walls and floor of the main Foyers are a combination of Chinese light-grey marble, and black granite.
Japanese and Chinese traditional abstract motifs are used in every wall pattern.
We ventured to apply the following new methods and materials rarely seen in China partly with technical instruction to China:
* The roof of the indoor swimming pool building.
truss (space frame structure) + stainless steel roof
* Bridge building.
steel frame structure + fluoric resin baked steel sheet finishing
* Theater building.
pre-stressed concrete balcony, etc.
Construction phase
General contractor was the Japanese construction Co. "Takenaka Corporation". Under its control and instruction, the Chinese contractor "Beijing Chang Cheng Construction Co." carried out the construction work. Construction problems included:
1. Chronic shortage of labor, as it coincided with the construction period for "Asian Olympic Games".
2. Shortage of skilled labor; since most of the staff were from farm villages around Beijing.
3. Frequent power cuts due to the shortage of electric power.
4. Shortage and limited variety of materials due to the rationing system.
5. Natural conditions, such as severe winter, yellow sandstorm, etc.
6. Weakness of general controlling and management system, possibly due to the Chinese social system.
|
|
