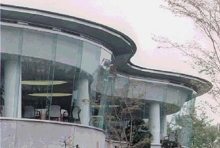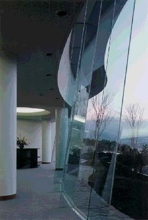

|
Shizuoka, Japan
Design/Construction 1994-1997
Building Area: 2,100.73m²
Total Floor Area: 3,178.65m²
Reinfored Concrete
1 Basement + 2 Stories
The Fujinomiya Golf Club Clubhouse was rebuilt along with the golf course. All four sides of the clubhouse offer breathtaking views of the landscape, particularly of Mt. Fuji. To afford the best view possible, the outer walls are made of frame-less glass. An air ventilation system is installed along the structure's columns to enable natural air ventilation during the interim season. The gentle fractal curve of the roof resembles the surrounding natural topography. Through the arrangement of flat glass panels, the exterior wall curve, keeping the construction costs down. The sidelong transom windows create the feeling of continuation into the landscape.
|
|
