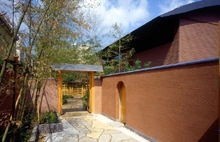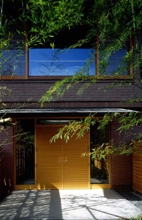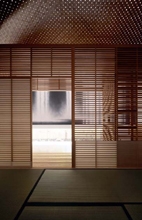

 |
Tokyo, Japan
Design/Construction 1997-1999
Building Area:308.77m²
Total Floor Area:804.71m²
Reinfored Concrete
1 Basement + 2 Stories
The site area of O Residence is 917.12m2, built in a district of upper class neighborhoods in Tokyo.
The ground level of O Residence is as equal as street level. Therefore, the front entrance is approached by stairs from South, and cars access to the parking garage on basement floor directly from a street level. The entrance hall on basement floor connects to the first floor by spiral stairs.
The tea-ceremony house is located in a back site connecting by a bridge.
Tea-ceremony room is wooden cross latticework room in a concrete box surrounding by corridors. Four paintings of "Water Fall"(spring, summer, fall, and winter) are put on each wall of the concrete box. The painter, Mr. Hiroshi Senjyu has his artier in New York, and he is one of the leading young artists in Japan.
The walls of the tearoom are composed of wooden cross latticework, so we can enjoy watching the paintings through the walls. Tearoom takes natural light from the Japanese traditional "Ajiro" ceiling in daytime, and night-lights come through the small in between spaces of "Ajiro" appearing to be stars.
|
|
