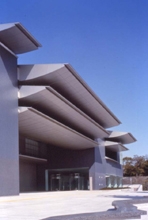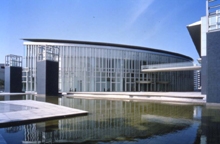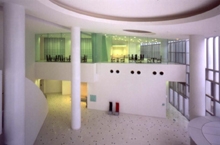

 |
Wakayama, Japan
Design/Construction 1990-1994
Building Area: 7,087.17m²
Total Floor Area: 18,704.56m²
Reinfored Concrete
1 Basement Floors + 2 Stories
Neighboring Wakayama Castle, the museum rests on a slightly elevated site.
The over-lapping of the traditional roof eaves is abstracted, intending to describe the symbiosis between tradition and the contemporary.
Stone steps, garden lanterns, burbling streams, a Noh stage and other external constructions allow the use of traditional figurative language that regrettably does not translate.
The detail and color of the exterior tile also express traditions abstracted. Through the abstraction of traditional shapes, the museum is a work of abstract symbolism.
* The 6th Public Architecture Award, Prize for Excellent Work,1998
|
|
