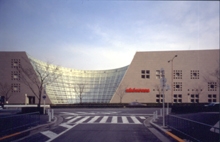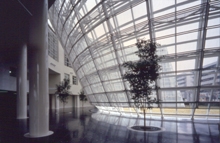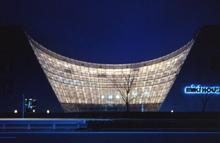

 |
Osaka, Japan
Design/Construction 1985-1991
Building Area: 4,202.60m²
Total Floor Area: 14,220.73m²
Reinfored Concrete
1 Basement Floors + 4 Stories + 1 Penthouse
The project began in 1985, when Kisho Kurokawa architect & associates participated in a design competition for redevelopment of a station-front lot in Yao City, Osaka. The program includes executive offices and management facilities for the main offices of Miki House, a children's clothing manufacturer, along with a large display space and storage facilities for merchandise. The display and storage areas required as much space and volume as could be obtained. Mass was restricted by height limits imposed by the nearby Yao Airport. The resulting building fills the envelope determined by airport regulations.
Natural stone was used on the exterior walls, in a pattern reminiscent of earth strata. The archeological image was chosen to evoke the abundant prehistoric artifacts that have been unearthed in this area. Glass and perforated metal panels suggesting the modern era were used for the atrium cut into the middle of these stone walls. The atrium space brings nature into the building, through vistas of the greenery outside and through natural light modulated by the perforated panels, creating an ambiguous space, neither inside nor out.
|
|
