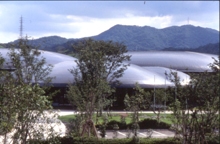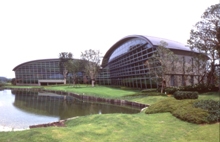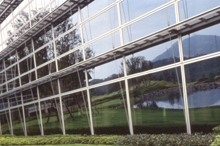

 |
Fukuoka, Japan
Design: July1990-January1991
Construction: March1991-May1992
Site area: 1,346,172m²
Building area: 3,207.74m²
Total floor area: 5,795.25m²
Structure: Below ground: Reinforced concrete
Above ground: Steel structure
1 basement + 2 storeys
Design Concept
The site for the Kyushu Golf club is in central Kita Kyushu City, Fukuoka Prefecture, a hilly area less than twenty minutes from Kokura Station and adjacent to Kokura Township, which has seen considerable urban redevelopment in recent years. This is a typical example of urban recreation patterns, a golf course adjacent to an urban area.
The design of the golf club maximizes the unique nature of the site, paying considerable attention to daily urban living and leisure activity patterns, as well as the natural environment of areas adjacent to urban settings. The layout, scale, and placement of the club have been based on the concepts of symbiosis with nature. The exterior of the clubhouse facing the course is made of mirror glass. This material was chosen as a means of merging the architecture into the surrounding natural environment, creating a symbiosis of architecture and nature through the reflection of the course on the clubhouse facade. At the design stage, care was taken to insure that reflected light from the mirror wall would not distract play on the courser, and simulations from all directions revealed that by tilting the glass eight degrees forward. No obstructing glare would occur in any of the seasons, yet the mirror wall would still reflect the course sufficiently. In order to provide for easy cleaning of the glass wall, the wall was designed with punched aluminum cleaning decks that can be suspended by tension wires. This has the added effect of adding interest to the curtain wall, which otherwise might have been too plain.
The interior space was conceived to allow as much of the exterior natural surroundings and golf course views inside, creating a continuity of interior and exterior space. Upon entering the entrance hall, one is greeted with a panoramic view of the course, as well as all of the interior facilities. With a change of viewing angle, one can see the lobby lounge, the restaurant, the locker room, the showers, and the conference rooms. The clubhouse seems especially spacious because the glass curtain wall which actually divides interior from exterior creates the illusion that the exterior is a part of the interior space.
The clubhouse facilities were designed with the idea that they are adjacent to an urban area, and facilities other than those directly related to golf have been provided for members. A wide variety of facilities have been designed for members to use at all hours, day and night, including a health and sports clinic, a conference room for business meetings, private rooms for members’ use, a barbecue garden for families, a club room for entertaining both after play and after five, and a restaurant open in the evenings.
The Kyushu Golf Club is a new type of clubhouse exploiting the unique character of golf courses adjacent to urban areas.
|
|
