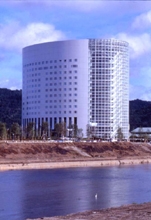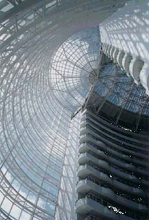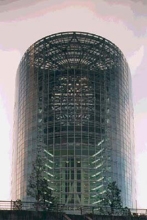

 |
Kagoshima, Japan
Design/Construction 1991-1995
Building Area: 3,307.68m²
Total Floor Area: 25,555.23m²
Steel Structure and Steel Framed Feinforced Concrete
2 Basement Froor+ 13 Stories + 1 Penthouse
The center portion of the ellipse becomes the stairwell to the atrium. The placement of the guestrooms along the perimeter of the ellipse offers a panoramic view. The elevator core is located at one end of the ellipse, and at the opposite end, a large opening in which to take the scenery.
|
|
