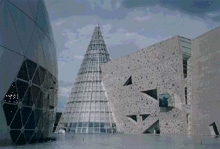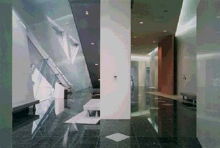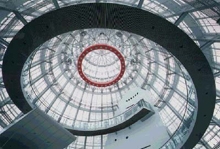

 |
Ehime, Japan
Design/Construction 1991-1994
Building Area: 10,539.16m²
Total Floor Area: 24,289.72m²
Steel and Reinfored Concrete
1 Basement Floors + 6 Stories
This structure calls out against the traditional idea that a museum should be a unified, secure box into which one should settle. The entrance hall, cafeteria, planetarium, life-studies building, display hall, and parking lot are each regarded as independent architecture, and the composite as museum architecture. Each building unit takes on the geometric shapes of the triangle, cube, sphere, and half-circle, expressing abstract symbolism. Through the common language of architecture, the idea of abstract, as inherited from the Modernists, is used to express the identity of the region and expression of the location via the position and placement of each building unit. Titanium, marble, and granite chips are imbedded into the exposed concrete walls of each building, giving emphasis to the differences in expression of each unit.
|
|
