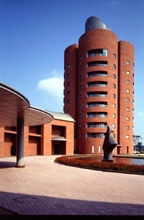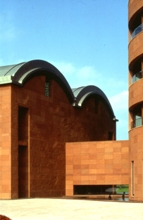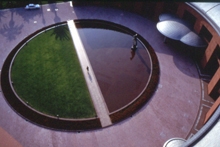

 |
Miyazaki , Japan
Design: 1989 - October 1989
Construction: 1989 - 1991
Site Area: 28,300m²
Building Area: 3,553m²
Total Floor Area: 11,960m²
(Lodging : 1F:563m², 2F: 476m²
Clubhouse: 1F: 2,202m², 2F: 1,933m²)
Structure: Lodging: 1 Basement Floor +10 Stories + 1 Roof Floor
Clubhouse: 2 Stories
Design Concept
The site, located in Sadobaracho, Miyazaki Prefecture, is approximately thirty minutes from Miyazaki City by car. It is also conveniently located some thirty minutes from Miyazaki Airport by way of the Hitotsuba Highway running north along the coast.
There are currently nineteen golf courses within the city limits of Miyazaki, and 1.3 million users are predicted to visit by the year 2000. Because the courses are open throughout the year, the area is known as a “golf paradise,” not to mention its location only ninety minutes by plane from both Tokyo and Osaka, thus attracting golfers from both in and out of the prefecture. It is an ideal resort area with a warm climate and beautiful scenery, gorgeous seacoasts and a wide variety of foods from both land and sea.
The clubhouse is located on a small rise in the center of the fairly flat golf course. The spacious greens in view from the clubhouse and the hotel are just as beautiful as the near and distant views surrounding the course.
The design emphasizes establishing harmony between nature and architecture. The building is encircled by a moat, as if it were an island floating in a lake, as an attempt to create that balance. Terraces have been placed along where the water and the architecture meet, creating a place for golfers to relax and socialize.
The exterior of the clubhouse is finished with exposed red Indian sandstone. The roof is done in titanium sheets aluminum-blasted for a matte effect, over which the Dutch-lap method has been impressed. As time progresses, the unusual effect created by the combination of these materials will be revealed. The sandstone is finished in a way to change as times passes while the titanium roofing will always preserve its new appearance.
The clubhouse, which offers views of the spacious course from every side, creates a feeling of openness and spaciousness. The row of pillars around the exterior reinforces its link to the nature outside. The hotel has been designed to function not as a simple lodging facility attached to the golf course, but as its own facility. The circulation plan has been designed so that it can be treated as either a part of the golf course or separate from it. The hotel restaurant and bar have also been designed to attract and serve the golf course users in addition to the general public. The interiors of the hotel rooms are designed around the concept of “earth” creating a spacious, functional and enjoyable space.
The clubhouse and the hotel are visible from every parts of the course, recognizable by the sandstone exterior and curving lines. The buildings have a graceful presence, and the combination of higher and lower levels in the buildings allow those on the course to enjoy different views from different parts of the course.
|
|
