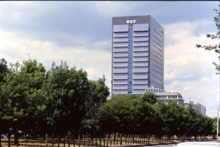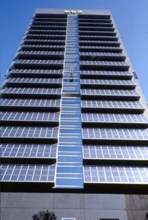

|
Kyoto, Japan
Design: 1994 - 1996
Construction: 1996 - 1998 July
Site Area: 7,889.92m²
Building Area: 2,459.11m²
Total Floor Area: 45,181.20m²
Structure: Steel Reinforced Concrete
20 Storeys + 3 Basement Floors
Design Concept
In order to assemble all the functions of the headquarters in one location, Kyocera Corporation decided to build a new building in southern Kyoto, an area full of urban amenities.
The building was designed to harmonize with the surrounding environment, and even improve it with the creation of a large park of over 1000 tsubo for the local community to relax in and enjoy. In designing the interior, 'Function and Practicality First" was the fundamental policy. The building has all the functions of an "intelligent building" while providing sufficient community-oriented space.
Furthermore, the Museum of Art and the Kyocera Fine Ceramics History Museum are located on the first and the second floors, and through these projects Kyocera Corporation hope to make a small contribution to the cultural development of the community. In terms of environmental protection, the building has a solar power generation system, a co-generation system, and air conditioners regenerated by ice so as to reduce any possible contributions to the greenhouse effect. Underground water and rain are also used for better management of natural resources. In short, the headquarters of Kyocera Corporation were designed with deep consideration given to environmental issues.
|
|
