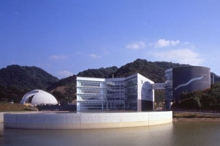
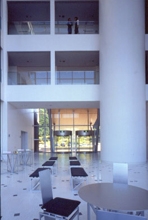
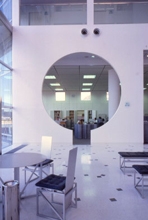
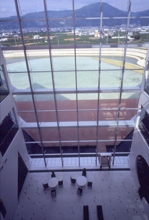
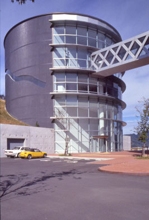
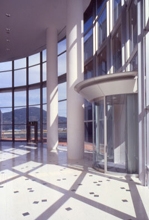 |
Wakayama, Japan
Design/Construction 1992-1994
Building Area: 1,624.43m²
Total Floor Area: 4,802.28m²
Reinfored Concrete
1Basement Floors 4Stories, 1Penthouse
[Kibi Dome]
Kibi-cho (the town of Kibi), located along the middle reaches of the Arita River in the northwestern part of Wakayama Prefecture, is the source of Kishu mandarin oranges. All around, the mandarin orange fields stretch from the feet of the mountains almost to the summits. The planned site is located on the southern foothills, providing a view of 70% of Kibi-cho. In front of the site are two ponds, Chogi Pond and Komo Pond. Behind, it is surrounded by mandarin orange covered mountains. Since the land is rich in water and greenery, I have aimed to preserve the natural topography as much as possible in studies for the master plan. The city hall administration building and parking lot is located on the flat area on the banks of Chogi Pond, the assembly building on the slopes of the mountain next to that, and the agricultural community center and culture hall on the skirts of the mountain beside Komo Pond. Each of these will have a unique space and shape, located in a scattered arrangement. The external walls are composed of transparent curtain walls, tiles with triangular cross-sections, and architectural concrete. Entering the citizens' hall in the center of the administration building, one is greeted by a landscape that includes Komeyama, the highest mountain in Kibi-cho, and the Senbayama Mountain Range. In the spatial composition of the administration building, the atrium of the citizens' hall at the center incorporates this natural light and landscape, while the offices surround it in a U-shaped arrangement. Since Chogi Pond in the front is used as an adjustment pond for irrigation water and rainwater, the normal water level and the flood water level are more than two meters apart. A pond constructed in a round shape is located between this variable natural pond and the building, so that people visiting the government office building can enjoy a view of the water safely. The assembly building is connected by a bridge to the rooms related to the assembly, including the assembly members' waiting room on the fourth floor of the administration building. In addition, plenty of space will be provided for the listeners' lobby floor to encourage the active participation of residents, with the goal of an open assembly. Stairs following the cylindrical external wall or an elevator will lead to the listeners' seats. The plan includes a simple spatial composition and easily usable flow paths. The angles of natural light during the course of each day, the ripples on the pond reflecting light, and the complex variations in the colors of the landscape will be incorporated in the colors of the building, while the wind blowing over the water's surface will gently pass through the rooms. I expect that the landscape which the people of the town have grown accustomed to will change in their eyes to take on the appearance of a fresh, new scenery.
|
|
