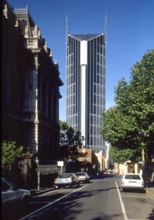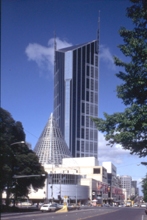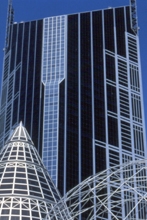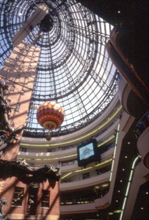



|
Melbourne, Australia
Design/Construction 1986-1991
Site Area: 26,067.00m²
Total Floor Area: 263,435.00m²
* The Tower
Total Floor Frea: 106,131.00m²
Steel Structure + Reinfored Concrete
4 Fasement Floors+ 53 Stories
* Shopping Center (Atrium annex)
Total Floor Area: 92,096.00m²
Steel Structure (Atrium) + Reinfored Concrete
4 Basement Floors + 6 Stories + 2 Penthouses
* Shopping Center (Lonsdale annex)
Total Floor Area: 45,208.00m²
Steel Structure (Pedestrian bridge) + Reinfored concrete
4 Basement Floors + 3 Stories + 2 Penthouses
The building complex is located in the central business district of Melbourne.
It is composed of various elements of offices, retail, and multi-use entertainment facilities. The highrise skyscraper of the complex will incorporate rental office space.
The complex also includes a large glass cone, inside which the existing old Shot Tower is preserved. This cone forms an atrium at the centre of the shopping complex, and the relationship between the past and the present gives the building a feeling of symbiotic co-existance.
The office tower follows the concept of skyscraper design as a "Crystal Cut" volume. Within the smooth shape, the facades are a composition of heterogeneous materials, such as stone, aluminum panel, reflective glass and tinted glass.
At the top of the tower, high-technology communication equipment is visible. The lower part of the building is more traditional in design. The facade represents a transition, from the solid city building at the base, which slowly evaporates towards the sky.
The basic concept of Melbourne Central consists of the four following targets: |
|
