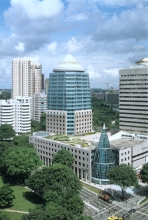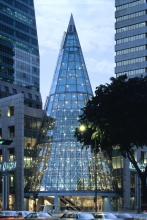
 |
Singapore
Design/Construction 1990-1993
Building Area: 7,839.00sqm
Total Floor Area: 58,000.00sqm
Reinfored Concrete
2 Basement + 21 Stories + 2 Penthouses
Located on Singapore's Orchard Street, the cone-shaped entrance of the Lane Crawford department store/office complex conveys an air of monumentality.With punched openings, the external wall helps to reduce the intensity of the sunlight, while the internal wall is a transparent glass curtain wall. Inclining over the interior, the glass inner wall creates a promenade space for shoppers and pedestrians. In the same vein as the department store, the external wall of the office building employs the "double skin" idea to accommodate to Singapore's tropical climate. On the top of the office building rests a roof suggesting that of a Chinese hut.
|
|
