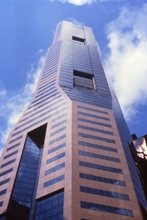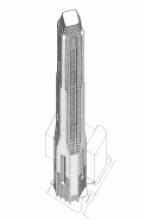

|
Singapore, Raffles Place,Singapore
Design/Construction 1986-1995
Building Area: 4,887.00m²
Total Floor Area:122,781.00m²
Steel Structure + Reinfored Concrete
1 Basement + 66 Stories
The high-rise building is to be built adjacent to the Raffles Place in the central business district of Singapore.
It will consist of office space in the tower and car parks in the podium. The first basement floor, composed of a variety of shops and restaurants, is accessible by the escalator from the covered walkway on the street level and is linked to the subway station on the basement level of the Raffles Place adjacent to the site.
The height of the tower is 280 meters, which is the highest possible height under the air-traffic control restriction of Singapore.
In order to maintain a fine, ocean view from the upper floors of the office tower, the axis of the tower is turned by 45 degrees from the axis of the ground floor level.
The exterior finish is the combination of the granite with strip windows and the curtain wall made of tinted glass. The curtain wall surrounding the four sides is gradually inclined to smoothly shift the octagonal configuration of the typical floor.
The top of the tower, where the executive club for the owner including guest rooms, and other facilities is located, will be lit up during the night to be a landmark of Singapore.
* World Best Architecture 1997 Award (by FIABCI)
|
|
