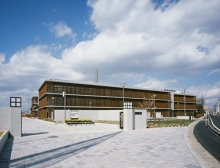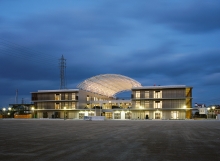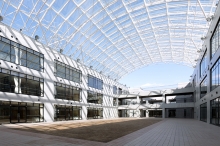

 |
Design:December, 2004 - March, 2006
Construction:July, 2006 – March 2008
Site Area:60,204m²
Building Area:9,433m²
Total Floor Area:18,604m²
Structure:Reinforced Concrete, partly steel structure
Size:3 Stories
This facility has been planned as a symbol of Oguchi town vision, the “lifelong learning” society.
The 5 basic concepts of this project are;
1) flexibility to diversify educational policy
2) openness to the community
3) preparedness to the information society
4) eco-friendliness
5) safety, care and people-friendliness
The façade of this building is exposed concrete with wooden louvers, and an inner courtyard creates an open space through its glass dome roof. Timber is lavishly used for its interior, which creates a warm atmosphere.
|
|
