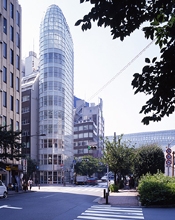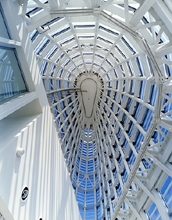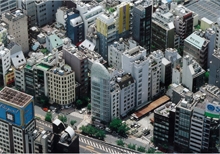

 |
Tokyo, Japan
Design Period: February 2003 〜 February 2004
Construction Period: January 2004 〜 June 2005
Site Area: 78.40m²
Building Area: 62.81m²
Total Floor Area: 537.84m²
Structure: 1Basement Floor、10 Stories、
RC、Steel structure
Design Concept
The SPAZIO BRERA GINZA is an example of fractal architecture where only the corners of the irregularly shaped land were constructed as curves. Levels from the 3rd floor down to the basement level are occupied by shops. Offices occupy the 4th floor up to the top where a Sky Galleria was incorporated into the design. While designing it I often thought that I would love to live on such a top floor with its simple interior.
The glass surfaces are flat however a horizontal rib design has been used to give an overall smooth and curved appearance. This technique is also used in the Fujinomiya Country Club and the Roppongi National Art Museum. |
|
