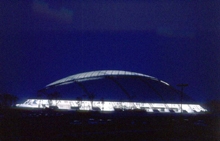
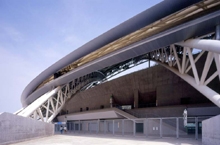
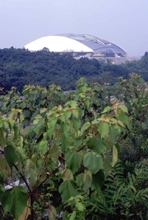
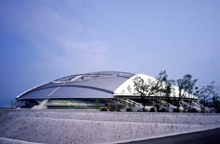
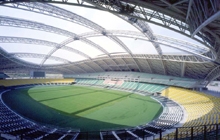
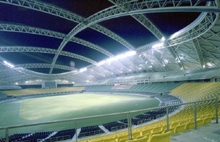 |
Oita, Japan
Design/Construction 1996-2001
Building area : 51830.36m²
Total floor area : 92882.08m²
steel + reinfored concrete
2 basements + 3 stories
The Oita Stadium was chosen as an arena for the World Cup Games in 2002, but when looking from the viewpoint of the 2008 Second Tour of the Japanese Inter-Prefectural Athletic Competition, it will continue to grow in the future, striving to become a large-scale and extensive all-purpose sports park.
The area of the site measures 255ha, and finally (following the third construction stage) will feature several facilities outside of the main stadium including: a general fitness center, a training and lodging center, a botanical pool, 2 multi-purpose athletic fields, 2 soccer and rugby training fields, a sub-training field, a softball field, a public baseball field, 11 tennis courts, a throwing event practice field, a gate-ball field and large open field.
The main stadium also features an open track for events other than soccer or rugby matches. Moreover, the stadium can be used year-round for events such as concerts aided by the retractable roof feature.
To enhance the feeling of being part of the soccer arena, the spectator seating was placed right up to the edge of the field. This type of feature would normally be inconvenient for track events, but through a retractable seating system the problem was resolved.
Through the gentle curves of the spherical design, the stadium matches well with the surroundings in the background. The choice of a sphere is naturally an expression of abstract symbolism, but the shape actually enables the retractable portion to move along its surface. The use of ultra-modern teflon membrane panels with 25% light-permeablity removes the need for artificial lighting during daylight hours.
In order for the field to get proper sunlight exposure, the elliptical roof opening runs along the north-south axis. The economical structure of the main beam arch with perpendicular horizontal-running sub-beams corresponds to the elliptical shape of the roof opening.
The pipe-arch structure, as a type of large space frame, is the most reasonable design for this project. The vastness of the site also made this type of structure possible. A slit allowing ventilation is set between the roof and the spectator seating permitting both a view of the mountains and comfort for the summer spectator. The slit also is designed to not create a feeling of being closed inside the stadium.
The idea emerged to install a moving camera on the main beam, the world's first, to deliver dynamic images to the rest or the world.
|
|
