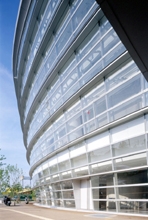
|
Sakai-city, Osaka, Japan
Design Period: 2000 - 2002
Construction Period: 2002 - 2004
Site Area: 26,795.05m²
Building Area: 6,732.34m²
Total Floor Area: 9,866.20m²
Structural: 1 Basement Floor, 2 Story
RC、SRC、partly Steel structure、B1/2F
Design Concept
Landscape characteristics
This is a facility that effectively reuses the residual heat from the burning of waste from the factory of the adjacent Green Center. Electricity consumed by the health center to power the electric equipment, heated pool and air-conditioning is all supplied from the factory. We aimed at designing a complete Eco-facility, using rainwater to service of all the toilets and tank water to water the gardens.
Areas given special consideration in relation greenery
The land surrounding the health club is comprised of agricultural land and an expanding green landscape. For this reason we aimed for a design that would blend in with the green surroundings and existing landscape. The facility was designed on the image of a boat to reflect on the history of Sakai City as a seaport and a combination of flat surfaces and curves used to softly blend the building in with the surrounding greenery.
|
|
