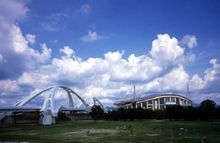

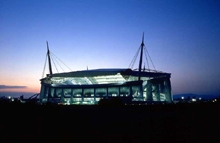
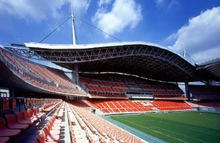
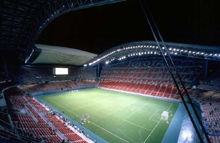
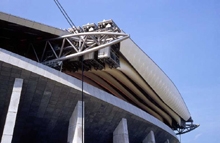 |
Aichi, Japan
Design/Construction 1997-2001
Building area:40734.29m²
Total floor area:105830.46m²
steel + reinfored concrete
2 basements + 4 stories
Toyota Stadium was planned adjacent to the Toyota Bridge in commemoration of the 50th anniversary of municipalization of the City of Toyota. The Toyota Bridge is a part of the main pedestrian-based road system of the city. This super-modern bridge attaches an importance to pedestrians and not to cars, by giving pedestrians more space than the roadway, and it also provides movable stairs giving direct access to the waterfront. In addition, the bridge provides a direct pedestrian access to the plaza of the stadium for large numbers of people when soccer games or any other events are held.
The Toyota Stadium was originally designed to accommodate 60,000 spectators as it was chosen to be one of the fifteen cities for the Japan World-Cup Semi-Final Game. Later as Japan and South Korea cosponsored the World-Cup, the possible venues were reduced to ten cities, Toyota City in Aichi Prefecture was left out of the selection, despite the fact that it has the third largest population density.
As a result, the design that was already in process, was fundamentally reviewed to accommodate a number of people reduced down to 45,000. In order to enable a multifunctional usage of the facility, a movable roof became an additional condition of the new design.
The site area is almost half the size of the Oita Stadium, and there is a river embankment and an irrigation ditch for preservation in the surroundings. With these constraints, it might be almost impossible to accommodate 45,000 spectator's stadium, however, it is built within a full limitation of the site up to the measurement of millimeters.
Therefore, inclined vertical wall pillars support the seating sections, and four huge independent masts carry the roof.
In accordance to the strict rules of FIFA, the roof was designed so that natural light could reach the lawn on the ground, however, a trade-off was provided to cover the main stand seats completely even when the roof is opened. Both wings of the suspended roof remind of the traditional shape of the Japanese roof and have been designed parallel to each other, to enable the moving of the light-weight roof along the rails by air-pillow method like a folding Japanese fan for closing and opening.
The Toyota Stadium was designed exclusively for ball sports, therefore it differs from the Oita Stadium that has athletics tracks along the outer line of the soccer field. As a result of this, in the Toyota Stadium the spectators' seats are located up to the last extent along the line of the stadium field. This quality of the stadium makes it perhaps the most authentically sensational soccer stadium of the world, and the Toyota Stadium is said to be the Number One in the world among experts and professional players.
The whole construction is a steel structure covered with fireproof pre-cast slabs enabling reduction of the overall weight of the building structure.
The structural concept of the Toyota Stadium as well as Oita Stadium is based on my idea. However, such a complicated structure could not be achieved without an outstanding technology assistance of Ove ARUP & Partners Japan Ltd. enabling a supervision of any structural changes, in particular, possible changes of the roof structure, due to earthquakes, typhoons etc.
|
|
