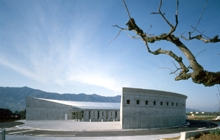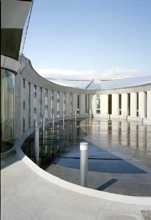

|
Wakayama Prefecture, Japan
Design: May 1997 / March 1998
Construction: May 1998 / February 1999
Client: Wakayama Prefectural Government
General contractor: Kurimoto Construction Co., Ltd
Site area: 6,825.30m²
Building area: 806.25m²
Total building area: 955.85m²
Structure: Steel Reinforced Concrete
Single - Storey
Design Concept
The site is located in Naga Town along Kino River in Wakayama prefecture. This town is well known as the birthplace of Dr. Seishu Hanaoka who succeeded the world’s first surgery using herbs for general anesthesia. NagaTown intends, for its prosperity, to innovate its agriculture by promoting the cultivation, processing, and selling the herbs connected with Dr. Seishu Hanaoka. This museum is the main facility for such innovation.
The museum building is located on a hilltop and overlooks the agricultural park on the hillside to the south. The building configuration is determined, in awareness of hillside contour lines, as an ellipse form that harmonizes with the geographic conditions and with the surrounding natural environment. The simple conical shape of the roof reminds the visitors of “mandarage”, the symbol flower of Naga Town.
A restaurant, a multipurpose hall, an exhibition hall, and other facilities are laid out along a corridor surrounding the courtyard pond, which consists of streaming shadow water.
A wall-structure-system without column is employed, based upon three-dimensional analysis of the structure; this provides the maximum use of the available space.
The skylight above the entrance lobby and a slit between the north and south wings are created as the result of shifting an ellipse. A wide and transparent glass canopy is provided for the restaurant terrace. Thus, the outside landscape, natural wind, and light and shadow are successfully taken into the building, and an architecture with transparency and abundant natural light is achieved.
|
|
