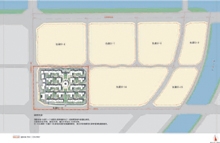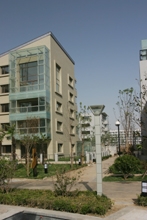

|
Zhengzhou, China
Design (Phase 1): August, 2004
Construction: August, 2005
Site area: 53,418 ?u
Building area: 63,074 ?u
Total floor area: 80,521 ?u
Structure: Steel structure, reinforced concrete
5 stories + 1 basement floor
Design Concept
Zhengzhou Model Housing demonstrates the concept of a secure and private living environment with distinct public and private realms, resembling the spatial concept of the traditional Chinese habitats. The representative lifestyle model of the traditional Chinese courtyard is reinterpreted within the current context. Inner courtyards are enveloped between blocks as communal space for the residents. The separate zones of the residential, retail and communal facilities overlap in space and are consistent in their architectural form.
The Club house is the centre of the public realm, with open plazas and facilities catered for communal use. Vehicular traffic on the ground level is restricted only to the periphery and along the central spine to ensure maximum pedestrian circulation within the development.
Private gardens and roof gardens are strategically located at different levels to serve as crucial psychological relief as well as creating a lush hanging garden effect. As a result, staggering building of 2 to 5 storeys high create an interesting building skyline.
Architectural features assist in breaking away from uniformity, like the articulated building tilt from the predominant linear blocks and the inclusion of strategic pitched roofs amidst the flat roofs. Another distinct feature is the balconies. Glass panels clad and link balconies, forming an overall 4-storey high ‘glass-box’ effect. In contrast to the ‘glass boxes’, a series of ‘concrete box frame’ articulation acts as a counter balance and adds another layer to the architecture articulation.
Other features of this housing development include a treatment of the basement level as a part of the 1st storey duplex unit. The basement level has a double-volume void at the staircase area and allows interaction between the two levels. One other special duplex unit type is detached from the main building block on the 4th storey, and from the lift lobby the owners of these units walk through their private open roof garden before reaching the main entrance door, an experience similar to ground level units with a front garden. |
|
