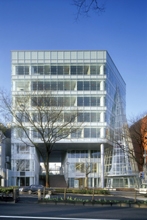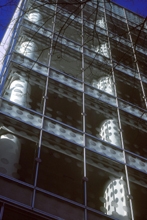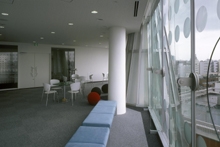

 |
Tokyo, Japan
Design: April, 1999 - November, 2001
Construction: January, 2002 - March, 2004
Site area: 1,671m²
Building area: 1,147m²
Total floor area: 8,077m²
Structure: Steel reinforced concrete, Basement 2F, 8 F
Structural Engineer: Takumi Orimoto Structural Engineer & Associates
Design Concept
Omote Sando is one of the most beautiful streets in Japan. The neighboring area of Harajuku is turning into an area with a matured ambience with not only fashionable shops on the main street, but also with little shops on back streets.
The building of Japanese Nursing Association Headquarters is newly constructed on the old site of this headquarters with addition of a lot in the back.
The main theme of the design is how to realize the symbiotic harmony between the building and Omote Sando, while keeping the function and class of the public nature of the Japanese Nursing Association Headquarters.
The first method is to create semi ? public space (inter mediary space) as a pocket park which is set back from the front of the site in contradiction to the lined up shop front Facade of Omote Sando.
The second method is to keep the continuation of the shopping characteristics of Harajuku by placing retail shops on the first and second floors.
The third method is to create an open slit space which goes through the middle of the building in the form of steps and to place a cafe in the back.
These themes reflect the creed of the Association who wishes to contribute the local community and their activities up to present.
|
|
