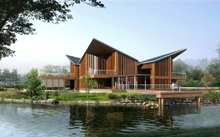
|
所在地 中国,上海
設計・竣工 2004年‐
主用途 集合住宅
建築面積 924-1550m²
延床面積 931-1205m²
構造・規模 鉄筋鉄骨コンクリート造
The 4 nos. of villas are perceived as a united entity, and a master plan approach was adopted to create a villa development that is consistent in the architectural language between each villa. The inter-relationship between each villa is being carefully considered to create a coherent community living that yet does not compromise on the privacy of each villa.
1. Roof
The main architectural feature of the 4 nos. of villas is the roof form. The prominent form of the pitch roofs is being fully expressed as the icon of the villa development, and they serve as a striking feature when one approaches the villas from the road. In response to the different context of the 4 land plots, the 4 nos. of villas are each distinct in its planning, organization and architectural form. However the consistent roof forms synchronize each villa as part of the community.
2. Symbiosis between Man and Nature
The villas attempt to merge and connect with Nature and to create a seamless link between human beings and his environment. Orientation of the villas response to the natural elements of earth (site), sun, and water (lake) as a bridge to a symbiotic relationship. Villas are oriented towards the southern sun and the lake direction, and large spans of terraces and balconies are also stretching towards the direction of the lake for maximum interaction with Nature.
- As much as the buildings reach out to the Nature, the Nature is also being induced into the internal living space, thus the boundary between the external and the internal environment is being blurred. This is realized with the introduction of inner courtyards, sunken gardens, light courts and dry areas.
3. External environment
The approach is to response to the natural landscape of the site. The lake edge will be natural and slopes up towards the ground level and water plants will be planted to create an eco-lake environment. Trees and shrub planting within each villa site will be arranged in cluster groups to blend into the natural and informal setting of the site.
Trees with big canopy will line the site boundary along the road and between each villa site. The boundary line between each site will be defined with landscape instead of a solid structure. This immediately creates the continuity of external space between the 4 sites, breaks down the formality of urban life, and allows the villa ambience to set in. Undulating mounds and contours, sloping grounds etc are created to simulate the natural conditions of Nature.
4. Internal spatial continuity
High-ceiling void space creates continual vertical space, and allows maximum light penetration into the internal space. This is presented in the forms of double or triple-volume void space, light courts and inner courtyards in the villa schemes. Sunken courtyards and light courts are especially utilized in bringing light and ventilation to the gymnasium and the indoor pool located at the basement level.
5. Zoning
The lake inspires the main zoning principle, and main spaces are oriented to face the lake. Clear zoning between the public and private spaces is executed throughout the 4 schemes. The entrance and the guest reception areas are segregated from the family areas. Living and dining spaces are located on the 1st storey, while the private areas, i.e. the bedrooms are located on the 2nd storey. The indoor pool, the gym, the maid's area and the M&E services areas are located in the basement away from the main spaces.
6. Structural system
The post, slab and beam system is chosen for the villa development to allow maximum versatility in the internal wall layout and partitioning. The grid system of 6m, 5.8m and 5.4m spans have been worked out for cost efficiency and to best accommodate the different planning layouts.
Columns are only expressed symbolically where they are exposed in the midst of a room of big span or high ceiling space.
7. Facade treatment
The villas project a strong overall impression with a united architectural language. Emphasis of the verticality is expressed in the facade with varying proportions of the timber panels, louvers, slit windows and sash.
Timber panels are utilized for the external facade material, and they are laid in a vertical manner to stress the vertical order. Timber louvers are also used to emphasize the vertical outlook, and they are used to provide privacy to facades with wide glass panels. The counter-balance is the strong expression of the horizontality expressed in linear forms extending out from the main villa body, manifested in the form of bridges, garages, car porches etc.
|
 |
|
