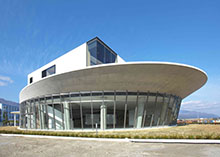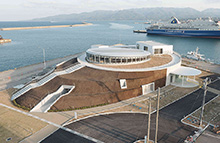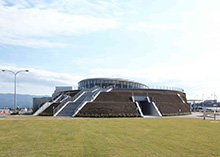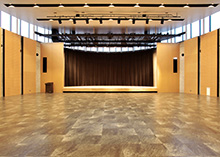



|
Location Niigata, Japan
Design December 2010 – March 2012
Construction February 2013– October 2014
Site area 10,464.00m²
Building area 1,985.73m²
Total floor area 2,055.31m²
Structure RC structure, partly S structure, 2 stories
Sado Island is the largest island in Japan. The site is within a wharf district located to the north of the Sado Kisen Ferry Terminal. An extensive view of the entire information center can be seen from the ferries entering the port and from the terminal.
As the building can be recognized from every angle, the plan was made with two superimposed elliptic forms with two different axes, one extending towards the port and the other extending towards the adjacent green park to be built subsequently. The building consists of a multipurpose hall with a capacity of 280 people at the center, an event space, an exhibition room, etc. Based on the acoustic simulation, an inclined roof is introduced for the multipurpose hall with solar panels on top. The event space is sustained by reinforced concrete beams and columns with a maximum of 17m span, and for the exterior, a distinctive feature is created with the large cantilevered eaves with a maximum of 6m length installed along the transparent curbed seaside façade which creates an intermediate space under the eaves.
The exhibition room is located on the rooftop at the second floor, taking into consideration of its independent operation. The rooftop greening will connect with the north side green park to form a continuous green terrace.
|
|
