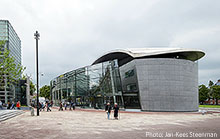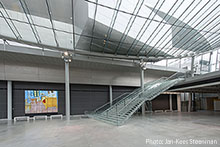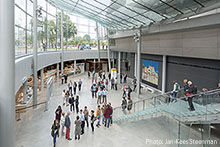| New Entrance of the Van Gogh Museum |



Photo: Jan-Kees Steenman
|
Location Amsterdam, the Netherlands
Design February 2012 – March 2013
Construction April 2014 – September 2015
Site area 4,260m²
Building area 1,550m² (New Entrance: 730m²)
Total floor area 5,730m² (New Entrance floor area: 1,720m²)
Structure Steel structure, partly reinforced concrete
1 basement levels, 2 stories
(New Entrance: 1 basement level, 1 story)
The Van Gogh Museum (VGM) has been experiencing a remarkable increase of visitors to the museum since the opening of the New Wing of VGM in 1998 designed by KKAA. The annual one million visitors at the launch of the New Wing is estimated to increase to 1.8 million in the forthcoming years.
In order to respond to various needs arisen from such phenomena and provide the visitors with more comfortable and safer approach to the museum, VGM wishes to establish a new entrance attached to the New Wing which will serve as the main entrance for both old and new museum buildings.
From a viewpoint of the urban planning in Amsterdam, the moving of the entrance is, in addition, intended to obtain a connection with the urban structure of the Museumplein composed of the Rijks Museum, the Stedelijk Museum and the Concertgebouw.
To design the New Entrance, there are two major design concepts. One is to provide the comfortable urban atmosphere within the urban planning and design context of the Museumplein with careful attention not to give excessive impact on the vicinity including the existing Rietveld Building while giving clear identity of the new entrance of the museum. Another concept follows by respecting and maintaining the architectural originality of the New Wing. The whole cubical print room of the New Wing is detached from the glass roof to preserve the original design, and a gap parallel to the northern slanted wall facing the existing pond of the New Wing to create aesthetical tension.
Practically, the shape of glass roof is defined by turning around the spheroidal surface of the New Wing’s roof expressing the continuation of original design. Under the glass roof, a multi-purpose service square to welcome the visitors is prepared on the basement floor with sufficient natural light by altering the existing pond.
Still, the glass wall and roof enables people on the square to see the existing Rietveld and Kurokawa buildings while the gently curved glass ceiling gives dynamic impression to the visitors.
|
|
