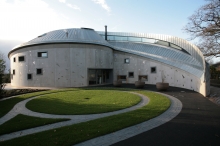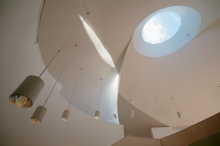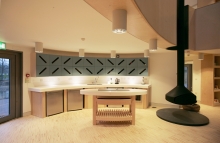| Maggie's South West Wales |


 |
Location Swansea, UK
Design/Construction 2006-2011
Completion December 2011
Building area 302m²
Total floor area 302m²
Structure Reinforced Concrete / single story
Design Concept
“Maggie’s Centre”, led by “Maggie Keswick Jencks Cancer Caring Centre Trust”, is a cancer caring centre open to the people suffering from cancer and their families and friends to empower people to live through and beyond cancer.
Operation and construction costs of the center are fully covered by charity donations from the supporters. The Trust continues to create similar centres across the UK to provide the mental and family-like support to the patient on outpatient basis and in a friendly casual non-clinical setting.
Kisho Kurokawa, who was moved by the intense activity of Maggie, wife of his old friend architect Mr. Charles Jencks, gladly accepted to design the building as a volunteer. The center, standing on the hill overlooking the Swansea bay, celebrated its opening in December 2011, thanks to the two year long effort to raise the sufficient fund after completion of the design in 2008.
Kisho described the design concept of the new Maggie’s Centre as “the cosmic whirlpool, a strong symbol of life, with everlasting forces swirling around a center.” The cosmic whirlpool symbolizing the vigorous life force spreads out its arm from the centre which nestles quietly in the hill, welcoming every guest at one end and leading them to the other end, where there is a meditation space with a Japanese garden with trees, stones, and water.
“The two themes - a link towards universe and a link between east and west - which Maggie and I sympathized are reflected in this design. I trust that she will like it.”
Kisho also wrote a poem to Maggie in heaven;
A life is a small universe.
A universe is a great life.
We can always communicate with a universe of great life.
* 2012 RIBA Regional Award (Wales)
* 2012 RIBA Welsh Architecture Award |
|
