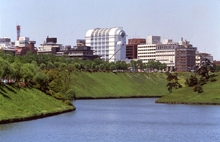
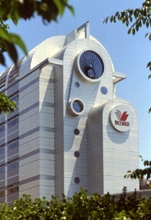
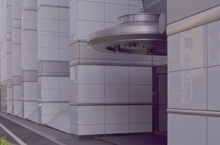
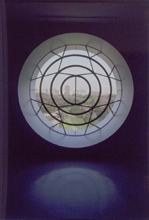
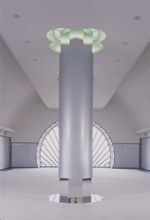
|
Chiyoda-ku, Tokyo , Japan
Design / Construction:1982‐1984
Building Area:967.59m²
Total Floor Area:8,352.84m²
Steel and Reinforced Concrete
1 Basement Floor + 9 Floors
The new Tokyo headquarters of the Wacoal Company, a lingerie manufacturer, had to be a multivalent space to simultaneously fulfill a wide variety of functions as the company's creative atelier, business offices, display areas and new product warehouse. And not only for Wacoal's original lingerie concerns, but also for the planning and production of such other lines as nightgowns and outer apparel. Markedly different from other examples of corporate architecture, functions and meanings overlap and intermingle: storerooms serve as-is for display areas, display areas for atelier space, and atelier space for offices. In other words, the whole of the Wacoal Kojimachi Building exists as a now-empty signifies, an open-ended multivalent space that is at once the company studio, warehouse, offices, guest house and display rooms.
As a creative center for the fashion industry, it stands as an observatory to peer into the future of haute couture. This role is underscored by the incorporation of numerous 'stimuli' attending the penetrating vision of what lies ahead. Among the more prominent signs, the white wall backdrop to the main facade showcase shapes itself around Miyake Issei's "Bodyworks," striking simulacra of the naked human form. The eaves-awning extending over the main entrance way calls down a flying saucer, a brief visitor from the world of the future, while on the wall immediately before us as we enter, a mirrored stainless steel sculpture by Tada Minami casts a distorted reflection from the past. Then on into the elevator hall, the floor depicts an age-old geometric symbol in a mosaic of marble gathered from the countries along the Silk Road.
Up on the ninth floor, the guest house-reception room overlooking the Imperial Palace is a Japanese-decor space shuttle whose guiding telescope-window is a traditional astrological chart taken from the "Ensai Kansho Zusetsu" (Iconography of the Firmament Gazing West) published in the year Bunsei 9 (1826) by Yoshio Shunzo. Ceiling lighting elements repeat the auspicious geometric sign of the eight directions, and Japanesque fusuma sliding doors and decorative bracketing turn our thoughts to Kyoto. We exist this timeless setting through a juxtaposed della Porta facade which lends a surprisingly smooth note of counterpoint. Proceeding down to the seventh-floor meeting room, we find a smaller telescope-window patterned after the "Botai Hanpi-Zu" (Chart of Divisions and Opposites) by the Edo period philosopher Miura Baien.
These and other signs - some from the future, some from the past, some from as far back as the Edo period - bring together elements of 'noise' from the farthest-flung contexts of Japanese culture to play into a vast diachronic performance, a synchronic plaisir du texte. |
|
