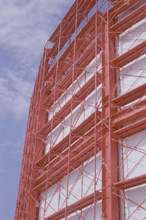
|
Tsukuba-shi, Ibaragi Prefecture, Japan
Design: March 1983 - December 1983
Construction: March 1984 - November 1984
Site area: 4,500m²
Building area: 2,939m²
Total floor area: 3,967m²
Structure: Steel structure, partly reinforced concrete
structure
1 storey
Design Concept:
A new expression of space is tested with this work using regular construction scaffolding pipe structure. Especially, temporary scaffolding, curing sheets, sound proofing panels regularly used in construction sites are used. This work examines the notion of Metabolic architecture of temporality. Some people have expressed their impression of this work saying that construction seems to still be going on even after completion of the building. Everyday elements are transformed into anti day-to-dayness.
If frames that made up the facade were broken down, there would be 1,600 construction materials, 100 fabric frames, 950 brace, and other kinds of clamps. All of these can be re-used. This is ultimate recycling architecture.
The floor plan shows a characteristic use of circle, triangle and square, representing an Eastern view of the Universe. It represents the symbiosis between an Asian philosophy and modern technology, citing “Heaven is circle and earth is square” from a book on cosmic philosophy titled, “Huai Nan Zi” in the early Han Dynasty in China.
|
|
