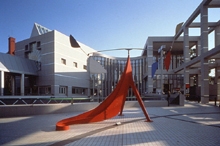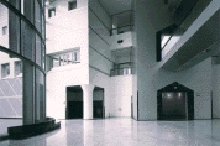

|
Nagoya, Aichi , Japan
Design / Costruction:1983‐1987
Building Area:2,167.73m²
Total Floor Area:7,125.19m²
Steel and Reinforced Concrete
1 Basement Floor + 2 Floors
This museum is situated in the Shirakawa Park in central Nagoya. The main axis of the building runs directly North to South whilst the boundary to the west is formed by a beautiful tree lined pedestrian road. An independent architectural structure consisting of posts, beams and walls stands in front of the building as a symbolic gate and may be used for external displays. The large sunken garden and the atrium/lobby in the basement, which continues from the sunken garden beyond a gently curving curtain wall, form an intermediate zone, neither exterior nor interior. The same method of relating the exterior and interior space in an ambiguous relationship is used in forming a facade incorporating both traditional Japanese technology and modern expression.
* Silver Medal at the Forth World Biennale of Architecture, 1987
|
|
