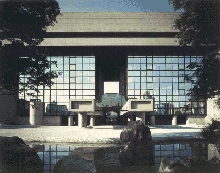
|
Minato-ku, Tokyo , Japan
Design / Construction:1975-1977
Building Area: 2,827.087m²
Total Floor Area: 22,525.838m²
Steel and Reinforced Concrete
2 Basement Floor + 8 Floors
In designing the new building, it became impossible to preserve the oldRed Cross building since half of the site was to be sold away.Consequently, window frames of the exterior wall and part of the oldbuilding's interior were incorporated in a symbolic way. To merge the pastwith the present - the art of sculpture with the functional utility ofmodern technology - is a central theme of Metabolism.
* The 19th BCS Award, 1978
|
|
