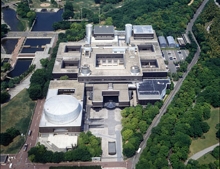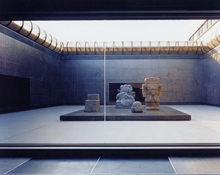

|
Suita, Osaka, Japan
Design/Construction: 1973-1977 Extension: 1978-1989 (4 times)
Building Area: 17,089 sqm
Total Floor Area: 51,225 sqm
Steel and Reinforced Concrete
1 basement + 4 stories
The National Museum of Ethnology is located on the site of the "World Exposition 1970" in Suita, Osaka. The highly flexible grids incoporatedfor the entire building design and the display system connote thelattice-like structure of world cultures and, at the same time, ensurefuture expansions of exhibition spaces. The building itself is a complexof diverse, interpenetrating boundaries.
The external walls are extruded from the posts, and the lines of the flatroof and the floor are vividly expressed by means of aluminium tubularborders. This emphasizes architectural horizontality in contrast tothe gentle rolling green hills of the site. The colors are organizedon the basis of Rikyu gray, a traditional color in Japan, so that thebuilding integrates with and accentuates the materials displayed in it.
The entire building is divided into blocks with square plans, each beingan exhibition space surrounding a central courtyard. This centralcourtyard is an ambivalent space where the exterior and interiorintermingle and is used as a stage set on which various elements canpeacefully coexist in mutual exposure. The central patio is called"Future Ruin", which serves not only as an outdoor exhibition space, butalso for the visitors to grasp the whole construction of this architecture.
The museum accommodates, besides the exhibition, Videotheque booths,information administration and processing facilities, storage, researchrooms, administration offices and restaurant.
* Mainichi Art Award, 1978
* Building Contractors Society Award, 1979
* Public Architecture Award, 1990
* The 6th JIA 25-year Award, 2006
|
|
