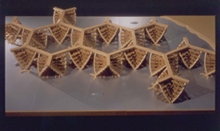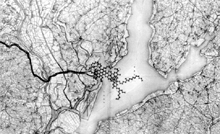

|
Ibaraki, Japan
Design: 1961
Design Concept
This project was prepared as a housing project to be built on the surface of a lake in connection with planning of the New Tokyo International Airport in Narita.
Vertical separation of vehicular and pedestrian traffic, on the roofs of the structure, is provided: the motorways and walks from a transport system which interconnects the structures of the city.A harbour is provided at each unit for use by surface crafts.A spiral escalator system provides a means of vertical transportation between the rooftop and lake transport systems.
Each home owner is free to use whatever building materials preferred when constructing their homes on manmade land which has a spiral configuration and is provided with terraces.
A city is expressed by residences.
The structure of the city must be planned by multiplanar transport system which is centered on activities of daily life.In particular, the spiral system, or the helix structure, will probably bring a third order to urban space.
The unity-space helix is the prototype of a city with three-dimensional growth potential.
This was the prototype of the Helix Plan prepared for the second publication issued by the Metabolism Group.
|
|
