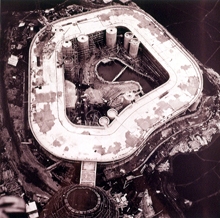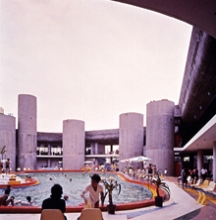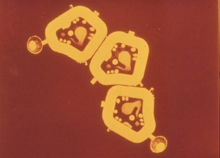

 |
Yamagata, Japan
Design: 1966
Construction: 1966 - 1967
Site area: 13,500m²
Building area: 3,638m²
Total floor area: 5,758m²
Structure: Reinforced concrete structure partly steel structure
2 storeys
Design Concept
This building is based on a Metabolic Architecture of Cell. It is also a Ring Architecture (Loop Architecture) of circulation.
Architecture of no-center is another manifesto of the “Age of Life.”
The origins of Japanese leisure activities were pilgrimages and excursion trips. Travel and recreation are related to religion, pleasure and romance. This plan signifies architecture for travelers. People move around inside the center which is filled with entertainment facilities.
|
|
