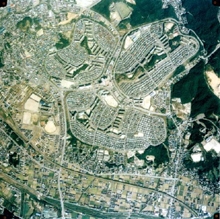

|
Aichi, Japan
Design: 1966
Site Area: 1,742,000m²
Design Concept
Located in the southern part of Seto City approximately 18km from Nagoya City, Aichi-Prefecture, the project area covers 174.2 hectares which accommodates nearly 30,000 people.
The whole area was divided into three residential districts to avoid a single core system combined with a “T” shaped intersection for safety.
The plan makes numerous new suggestions including cluster, loop ways, binary digit traffic system (T-cross), linear service-zone system, symbiosis with nature, and linear growth network systems.
The central area is void and commercial, administrative, welfare, and health facilities are located in linear arrangements around periphery.
|
|
