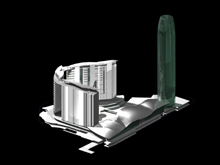
|
ChongQing, China
Design: November 2005 - Ongoing
Construction: -
Site area: 68,746.548m²
Building area: 31,454.1m²
Total floor area: 398,232.9m²
Structure: Steel reinforced concrete
Design Concept
The Master Plan of ChongQing IFC is a mixed development which comprises of a 230-metre hotel/ service apartment tower, three inter-linked condominium slab blocks and a podium of retail facilities including department store, restaurants, a mega mart and a Cineplex.
The planning of the development was inspired from an existing huge 20-metre depression within the site. This crater-like pit is then transformed into a sunken central plaza which is the generating force of the architectural and planning of the development. The commercial and residential facilities revolve around the plaza, with the hotel tower situated at the northern end, the residential slabs line the south-western side, and retail facilities encircle around the sunken plaza.
The hotel tower is the landmark feature of the development. Stretching a height of 230 metre, it is significantly elevated above the neighbouring tower buildings, and is located along the main thoroughfare between the new international airport and the city.
The residential blocks were planned in the forms slabs such that they occupy minimum site coverage, and thus allow more site area for commercial facilities and public plazas. The 32-storey high residential slab blocks were punctuated with ample slit openings to create a feeling of porosity and lightness. Retail facilities are planned around the sunken plaza to ensure an encircling continuous circulation within the retail area.
|
|
