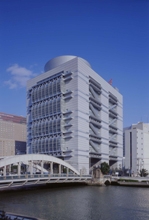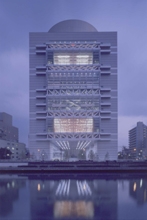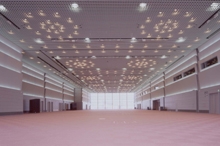

 |
Nakanoshima, Kita-ku, Osaka JAPAN
Design/Construction 1994-2000
Design:JV of KISHO KUROKAWA architect & associates,
A. Epstein & Sons Japan, and Ove Arup & Partners Japan Ltd.
Building area: 6,756.93m²
Total floor area: 67,545.54m²
Steel structure, partly steel & reinforced concrete
3 basements + 13 stories + 2 penthouses
Super Domino
−Prototype of Mega-Architecture composed by Core Columns and Mechanical Wafers−
1) To design a park in city center The site is favorably situated facing with Doujima River next to the Royal hotel. The demand for planning a park as large as possible seems to be impossible because the site area is limited for the scale of the building. In the master plan of Nakanoshima in Osaka City, a green way for pedestrians connects from the National Museum of Modern Art and City Science Museum to the south of the site. An another green way of a bank for Doujima River connects to the north site. To design a park at the site connects these two green ways together. I suggest that all the architecture are pulled 15.5 meters up as a piloti in order to make the whole site a park. The Doujima Bridge of Doujima River is a starting point that boats of the Tenjin Festival depart. In the original plan at the time of competition, I suggested to connect the second floor of the entrance hall (Mezzanine Floor) and the pier directly by the pedestrian bridge. At this time, the Osaka International Convention Center plaza is isolated, unfortunately. Because boats of Tenjin Festival can not pass through the one bridge due to the low height under the bridge, and the Sumitomo Hospital is built just at the south border of the site, recently.
2) Three-dimensional city Although the present city is high-rise and three-dimensional, office buildings, department stores, and collective housing are built individually in a plane. The each building is connected by the ground level. Osaka International Convention Center is composed of three huge facilities (Exhibition Hall, Main Conference Hall, and Conference Rooms). These are non-column spaces of 4600 square meter each, and this scale of architecture is usually constructed vertically. There is a Round Conference Hall in a rooftop, which is designed for a summit. The enlarged and reprinted (theme of Tenjin Festival, owned by Osaka prefecture) of Ikuta Kachoujo, who is a female artist of a traditional Japanese-style painting, is placed on the domed ceiling. The huge six core columns (15.5M X 16.5M) support three huge buildings of the non-column spaces. The insides of six core columns contain vertical transportation systems such as elevators and stairs. Three core columns in East Side contain six stairs, eight visitor's elevators, two elevators for VIP, and a direct elevator for the restaurants. Three core columns in West Side are for service. They contain six stairs, two elevators for employees, and four freight elevators for services. Three of freight elevators for services are for loading of 4.5 tons, and one of them is designed for trucks that can come to the event hall directly. Many audiences would center at the International Convention Hall, Main Hall, and Exhibition Hall; therefore, spaces between three core columns in East Side have two escalators both for up and down and a direct elevator from the parking garage in basement to the entrance hall in first floor.
(3) Mechanical Wafer (Super Structure Level) There are almost no spaces for the vertical pipe space and duct space in 6 core columns because of the Mechanical Wafer (Super Structure Level) in this building. Super Structure Levels, as I called Mechanical Wafer, is the most advanced design for Osaka International Conference Center, which supported by 6 core columns and the trussed girder (highs about 1 level-scale). All equipment of the air conditioning, electric mechanical and information network is placed at the open space of the Super Structure Levels. Also in this structure, it is possible to add establishing the infrastructure facilities for any kinds of information, and it is changeable for wiring, plumbing, and replacing for anytime in the future. According to four huge volume of architectures, these are supplied the energy, the air conditioning, and the information directly from each Mechanical Wafer. Therefore, there are almost no vertical piping and duct spaces at 6 core columns. This system of mechanical wafer makes possible for enough vertical traffic communication by 6 core columns. As one of my design concept for Centre for George Pompidou In 1971(2nd prize), in each core column consists of the structural pipes, duct and piping and there is vertical information network for creating universal information environment. This design concept might be called as the prototype of similar system of Sendai Mediatek by Toyo Ito. Its concept, which is as a space for the stream of information and light, can not apply for the huge scale architecture. Because different dimension of seismic stability, different volume of piping and ducting, and different volume of vertical traffic communication are needed. I think that Design concept of the structure for the Mechanical Wafer and the core column is one of the possibilities as Super Domino.
(4) Vertical Articulation and core column Since Metabolism in 1960, the key of the articulation of space is in its basic method. For example, the capsule town Nakagin as social minimum unit and its core column was a discovery for creating new meaning. Articulation in the exhibition unit of National Ethnological Museum is a connotation for a structure in the world culture in a parallel way or as a matrix advocated by Mr. Tadao Umesao. KLIA (Kuala Lumpur International Airport) connotes the Islamic space by using four H-P shells. The top of the cone column expresses the system of metabolism for growing. The concept of abstract symbolism has examples of Ehime Museum of general Science and New Wing of Van Gogh Museum. Architecture is divided to a simple geometrical form and placing to produce a meaning of asymmetrical culture. Osaka International Conference Center creates a city in the city in vertical order. The huge three spaces are placed in vertical order and Mechanical Wafers are placed between each space. They are all same series of concept of the core column architecture. The conception of the core column had been already approved in a future city of Metabolism 1960. K residence, Central Lodge, Mori Izumikyo Capsule K, and Nakagin Capsule Tower are all supported by a core column, and Sagae City Hall is supported by four core columns. Osaka International Convention Center is supported by six core columns. Combination of the core column and Mechanical Wafer may be the one of the prototype (super-domino) of Mega architecture in the future.
* The 9th Public Architecture Award, Prize for Excellent Work, 2005
* The 21 Osaka Urban Landscape and Architecture Award, 2001
|
|
