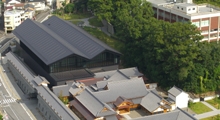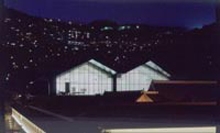

|
Nagasaki-City, Nagasaki, Japan
Design : Feb 2003 - Feb 2004
Construction period : Jul 2003 - Aug 2005
Main Use : Museum
Site Area : 13,392m²
Building Area : 5,243m²
Total Floor Area : 13,322m²
Structure : RC, SRC, Steel structure, Wood Structure
1 Basement Floor, 2 Story
Photographer : Terasaki
Design Concept
The main theme of this design proposal placing the historical museum in the urban environment is “a harmony with the modern age”. While the exterior of the main building resembles a warehouse, the use of contemporary materials and technologies merges the history and the modern age. Two roofs of the main building are lined up with the reconstructed magistrate’s office building creating a harmonious skyline. Furthermore the exterior stone walls are matching the mountains setback enchanting a landscape view of the whole site.
Functionality and economical efficiency of the design are achieved through its simplicity, compactness and clear circulation routes for visitors. An atrium between the reconstructed museum and the new building serves as the main entrance providing a clear space structure for visitors. A vast amenities area facing the atrium is planned on the first floor including Nagasaki Studies Zone and the museum shop.
Along with the preservation of the wood to the east of the site an abundant tree planting is planned thus making the museum a part of the wood. Furthermore, a bridge will be built between the Main Museum and the Prefectural Library nearby providing a convenient functional linkage between the two cultural facilities.
* Good Lighting Design Award and Excellent Facility Award, 2005
* 13th Public Buildings Award, 2012 Regional Award
|
|
