| Fukui Prefectural Dinosaur Museum– Renovation and Expansion, Fukui, Japan |
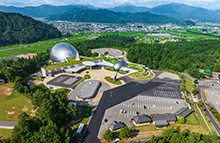
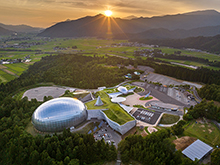
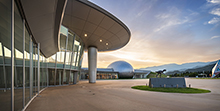

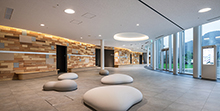
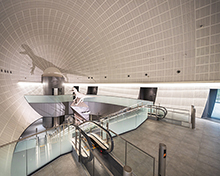
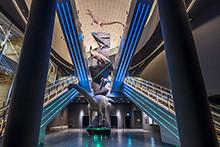
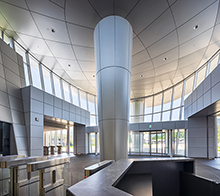
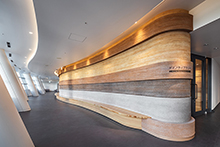
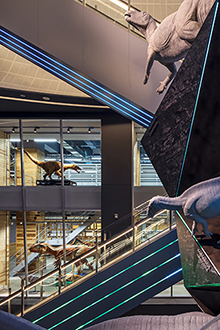
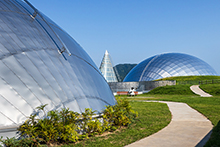
|
Location Katsuyama,Fukui, Japan
Main use Museum
Design April 2020– March 2021
Construction April 2021- June 2023
Site area 1,370,000m²
Building area 15,200m² (Extension: approx. 3,500 m²)
Total floor area 25,300m² (Extension: approx. 7,000 m²)
Structure Steel and reinfored concrete
partly steel reinforced concrete + and steel structure
Scale Basement 1st Floor Ground 3 Floors
Overview
Originally completed in 2000, the Fukui Prefectural Dinosaur Museum has welcomed over 900,000 visitors annually—far surpassing its initial projection of 250,000. After more than two decades of operation, the facility faced various challenges in terms of infrastructure and visitor experience.
With the opening of the Hokuriku Shinkansen expected to bring even more guests, the museum underwent a major expansion and renovation to enhance its functions. The goal was to create a space that could be enjoyed by everyone—from children to seniors, and visitors from around the world—while also serving as a hub for research and global knowledge sharing.
In July 2023, the museum reopened under the theme “REBORN”, marking a new chapter in its evolution.
Inheritance and Evolution of Kisho Kurokawa’s Architectural Philosophy
The Fukui Prefectural Dinosaur Museum is one of the most iconic works of Kisho Kurokawa, expressing his enduring philosophies of symbiosis and abstract symbolism. In expanding the museum, a central challenge lay in inheriting and harmonizing Kurokawa’s architectural philosophy, while simultaneously allowing for its development.
The original building expresses symbolic meaning through universally recognizable and beautiful forms―such as ellipsoids, prolate spheroids, and ovals―embodying both global and local identities. For instance, the prolate spheroids, when placed within the natural landscape of Katsuyama, take on the metaphorical presence of a dinosaur egg, evoking a unique sense of place.
In the new wing, a similar prolate spheroid has been placed at the center of the expansion, establishing a new symbolic landmark that resonates with the architectural language of the existing museum. Whereas the large egg-shaped volume in the original building serves as the exhibition hall, the smaller egg in the extension concentrates vertical circulation at its core, forming a spatial nucleus that supports movement, activity, and connection.
Harmony with the Environment
The original building was designed to actively incorporate the natural topography of the site. By embedding the building into the natural slopes of the site, the architecture appears rooted in the mountain, embodying a sense of unity with the surrounding nature. Following this same principle, the extension is similarly partially buried―two levels are tucked into the hillside―so that from the approach side, the building appears as a modest one-story volume, achieving harmony with the environment through architecture. The large and small egg-shaped volumes are gently connected by a green roof, which merges with the landscape and fosters a symbiotic relationship with the surrounding mountains, becoming part of the unique and irreplaceable landscape of the Katsuyama forest.
Intermediate Space and Fractals
The existing façade, featuring fractal curves, is brought into the interior and gently connected with the extension by a new glass foyer, creating a connective threshold between the original and the extension. By internalizing the original exterior walls and contrasting them with newly introduced curved walls made from locally sourced timber, the design encourages a rediscovery of the original architectural intent. The softly arched façade greets visitors with an inviting, organic form. The entrance, which preserves the existing elliptical canopy, serves as a clear visual focal point, inheriting the original design’s centripetal energy and presence.
|
|
