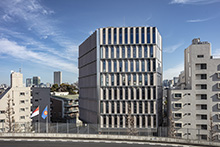
View from the west
©Satoshi ASAKAWA
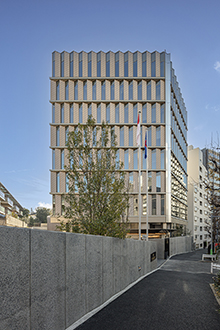
View from pedestrian
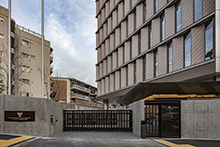
Main entrance
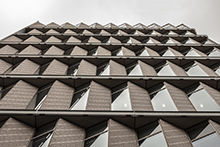
Looking up the facade from the sidewalk
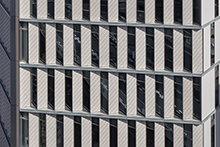
Façade Detail
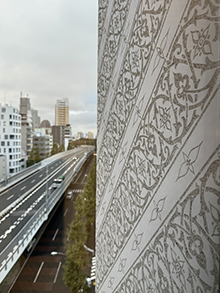
Pattern on precast concrete curtain wall
※Photographed by designer
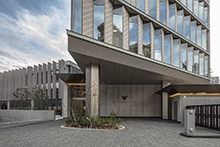
Drop-off
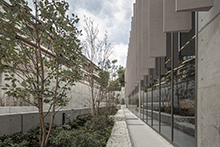
Indonesian hexagonal stone masonry
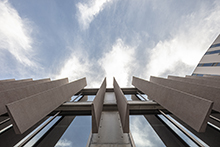
PC louvres on north façade
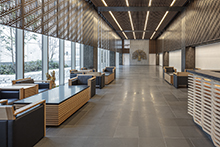
Entrance hall
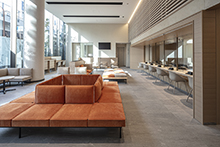
Visa and public service area
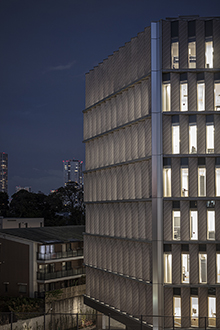
night view
|
Location 2-9, Higashi-Gotanda 5-chome, Shinagawa-ku, Tokyo
Main use Embassy, Apartment, Parking
Design January 2019– March 2021
Construction April 2021- November 2023
Site area 2,421.38m²
Building area 1,307.80m²
Total floor area 6,755.89m²
Structure Ground: Steel Structure,
Underground: Reinforced Concrete +
Steel Reinforced Concrete Structure
Scale Basement 1st Floor Ground 9 Floors
The project was to rebuild the Embassy of the Republic of Indonesia, which had been located in the Ikedayama residential area in Shinagawa Ward for more than 60 years. The previous embassy did not meet the latest regulations for earthquake resistance, so the competition aimed to rebuild the embassy in a safe and functional manner.
Due to the Category 1 low-rise residential area, no building on the site can exceed 10 meters in height except on the street side. For this reason, a nine-story west wing on the street side was designed to accommodate the embassy's office functions, visa services, and a public service zone. The three-story east wing on the residential side was designed to contain an entrance hall for events and a staff apartment.
In order to block the view of cars from the elevated highway adjacent to the site and to reduce sunlight from the west, the facade was designed with precast concrete curtain wall (PCCW) on the west side, while the glass and PCCW are aligned at an angle, alternating between glass and PCCW. Since the glass and PCCW were also alternated in the vertical direction, a full-scale performance test was conducted to verify the safety of the facade's seismic response to the mock-up.
Referring to the wax-dyeing process of batik, a traditional Indonesian fabric, it was proposed to elaborate the Indonesian pattern by using sheets with the hardening retardant printed on the surface in casting the PCCW. The type of pattern was discussed with the architects in the home country of Indonesia, and it was chosen to be a traditional architectural engraving pattern based on the butterfly and golden beetle of the Minang people of West Sumatra, a pattern that symbolizes the sustainable inheritance of property.As originally intended, the pattern is exquisite and beautiful from close range, while from a distance the diagonal stripes emphasize the zigzag facade. This facade is intended to create a building atmosphere that is distinctive to the Republic of Indonesia.
|
