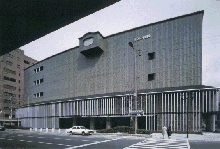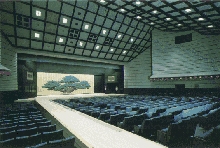

|
Minami-ku, Osaka, Osaka , Japan
Design / Construction:1979‐1983
Building Area:3,924.874m²
Total Floor Area:13,169.911m²
Steel and Reinforced Concrete
2 Basement Floors + 5 Floors
Located on the cradle of Bunraku (one of the traditional theatrical arts in Japan using puppets), the national theater of Bunraku forms a comprehensive complex of related facilities including the main theater, training institution and archives for historiographical materials.
As the site is in a very crowded area in the center of Osaka and the proposed theater was for over 750 persons, the site area was too small for such a large theater of conventional design. Therefore, to overcome this problem, the main theater was brought up to the 1st floor where the largest floor area could be obtained, leaving all the circulation space, such as the entrance hall, passage to car parks, exhibition areas, cafeteria/restaurant, ticketing counter and access for stage sets on the ground floor. In order to obtain easy and smooth access to the theater, the main staircases and escalators leading from the ground floor lobby to the 1st floor foyer are jointly provided in a large atrium.
The main theater occupies 4 levels from the 1st to 4th floors. A multi-purpose minor hall with 159 seats to be used both for rehearsal and as a studio is provided on the 2nd floor. A storage area, training rooms, lecture rooms, conference rooms, and administrative offices are housed on the 3rd and 4th floors.
Symbiosis of tradition and modern architecture is a major theme throug hout this design. Essential elements from the traditional Japanese architecture and town-scape of the Edo period have been first extracted and identified, and then quoted throughout the design in the form of abstracted symbols. Examples can be seen in the following:
* the Chinese-style curve of the eaves over the entrance
* the turret attached to the upper part of the main facade. (This was traditionally used to announce a performance.)
* the grid pattern on the ceilings and floors
* the lattice work of the handrails
* the go-down-style window around the lobby staircase
* the fusuma screen handle design from Katsura Detached Palace that is used for the door-pulls on the main doors to the auditorium
* inside the auditorium, the black-finished lower part, and weatherboard cladding pattern on the upper part of the walls
* the portals to the auditorium which evoke the memory of traditional theater gates
At ground floor level sewage pipes run along to the boundary of the site. To utilize the full site area, the building is cantilevered at the 2nd floor level whereas the area below is used as gallery, which surrounds the entire building, covered by vertical lattices. This treatment is comparable to one of the typical traditional methods of Japanese architecture, providing an intermediate space under eaves where the external and internal spaces effectively interpenetrate each other.
Various attempts are made to synthesize the traditional requirements of a Bunraku performance and the advantage of the latest technology available today in the theater. The most advanced mechanical and electrical engineering is incorporated in the design of the stage and associated functions. On the other hand, the furniture, including the audience seats, is designed in deference to the folk art enhanced in the culture of the Edo period, reviving the typical patterns of kimono fabrics.
|
|
