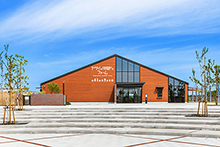
Front view: Triangular roof
reminiscent of a “house”.

Interior view: There are continuous climbing beams on the ceiling of the marche and restaurant.

Farm side exterior: Large window of
the restaurant that faces the symbol
tree and allows you to enjoy the
outside view.

Farm: A lush farm where vegetables
and fruit trees grow in all seasons.
|
Location 108 Hanazono, Fukaya City, Saitama
Design February 2020 -April 2021
Construction April 2021 -March 2022
Site area 17,600m²
Building area 880m²
Total floor area 880m²
Structure Wooden, 1 story
Symbiosis with nature and the community
As a place to provide a “delicious and fun experience” centered on vegetables, the theme is “a house in a farm”, and it is a one-story wooden building with a large roof surrounded by a farm. The large roof with a gentle three-dimensional curve opens wide to the farm side, giving a sense of vitality from the open view. Wood was incorporated into the one-story wooden structure and finishing materials to create a warm space.
The building is designed to symbiosis with nature by incorporating sunlight and seasonal breezes. Keeping the image of a farm in mind, the wooden roof structure gives the feeling of a “home”, creating a space that feels expansive to the outside. In addition, Fukaya's “brick” industry is utilized as an accent in the design, and the design extends from the inside of the building to the exterior, creating an architecture unique to Fukaya and striving to symbiosis with the local community. There is a spacious terrace between the farm and the building, with an awning providing pleasant shade. It provides a space that can be used for a variety of activities, including marches on weekends.
|
