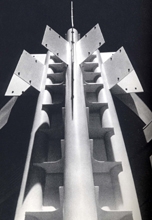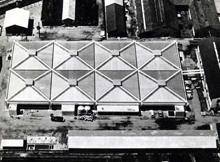

|
所在地: 寒河江市, 山形県
設計期間: 1964年
施工期間: 1964年
延床面積: 2,393m²
構造: 1階, steel tube unit structure
デザインコンセプト
The cubic spatial modules (cell units) were prefabricated as steel pipe latticed structures off-site to as large a size as economically possible. All systems of growth which compose the architectural space defined by the production lines and production scales are concentrated as nodes at the upper end of the X-section beams and supported on vertical columns.
Head of columns specially designed for future extension, representing architecture of metabolism and recycling.
This idea of metabolism was applied to the Kuala Lumpur International Airport in 1999.
|
|
