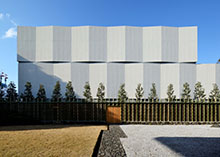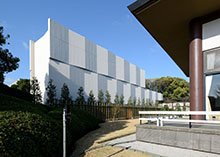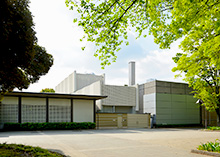
Exterior, north side: Katsura bamboo hedge s and Shii (Castanopsis) hedge
were reproduced based on the initial design.

View from the garden at lecture hall
side: To the right is the headquarters
of the Japan Art Academy

Exterior, park side: Exterior wall is
the replication of the existing design.
|
Location Uenokoen, Taito Ward, Tokyo
Design June 2013 – January 2014
Construction Phase 1: March 2014 – March 2015
Phase 2: October 2015 – September 2016
Phase 3: 2017
Site area 3,579.57m²
Building area 1,131.54m²
Total floor area 2,232.09m² (repository extension: 986.11m²)
Structure RC structure, Headquarter: Single story + 1 basement level,
Art Repository Wing: 2 stories + 2 basement levels
The Japan Art Academy is the premier Japanese institution that honors exceptionally-accomplished artists from fields of art, literature, music, drama, dance, etc.
The headquarters of the Japan Art Academy was design by the late Isoya Yoshida in 1958. Isoya Yoshida remarked that the building "was intended to emphasize the refined and elegant qualities of the Heian Period, while resembling the visages of the Kouin and Fujiwara eras, which would transit to a contemporary form through modern sensibilities." Moreover, the building was selected as one of the 100 distinctive architecture of the Documentation and Conservation of Modern Architectural Movement by the Docomomo Japan in September 2003, which proves to be a building with historical value.
In order to preserve and carry on the art collection for future generations, reconstruction of the art repository wing has been planned. The new facility design took into consideration the design and landscape of the existing headquarter, Japanese garden and Katsura bamboo hedge while harmonizing with the neighboring park. The new repository wing is a building specialized in repository function that play an important role to carry on the cultural assets to future generations.
A proposal was made for the new repository wing to serve as a “background architecture” for the headquarters of the Japan Art Academy. The longitudinal sides at the north and south sides were designed like two folding screens that alternate each other. When the sun is low in the sky, the folding screen of light and shade appears. The exterior walls are divided into small folded sections which enabled a reduced visual impact.
The most important was the appearance from the lecture hall. By overlaying the Katsura bamboo hedge, Shii (Castanopsis) hedge and the folding screen façade, a sense of depth is created with a shaded expression. By setting the headquarters as a main character and the repository wing as a background architecture, it was aspired to achieve a dignified design. While the headquarters is an architecture composed with walls and eaves which focus on horizontal lines, the façade of the repository wing is made to compose with walls and wing walls that focus on vertical lines. This will provide contrast between the headquarters and the repository wing and thus create a harmony as a whole. In terms of landscape of the park side, consideration was made on the building height to be kept lower than the park trees. The second level at the park side was designed to set back so as to reduce visual impact towards the park.
While being a functional building as a repository, it was aimed to develop an appropriate architecture as a cultural architecture named“Japan Art Academy” that harmonize with the headquarters and Ueno Park.
|
