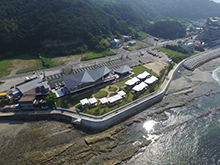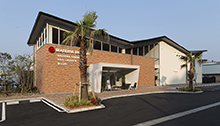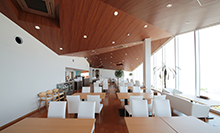| Maruha Drive-In (Maruha Resort - Phase 1) |



|
Location Aichi, Japan
Design May 2014 – December 2014
Construction January 2015 – June 2015
Site area 5,870.15m²
Building area 562.78m²
Total floor area 788.90m² (Project floor area: 1,510m²)
Structure Steel structure, 2 stories
Maruha Resort consists of three buildings along the seacoast terrain of the Chita Peninsula, an attractive location surrounded by mountains and the sea. With the aim to create a place unique to the Minami-Chita area and its rich environment, all three facilities are facing the sea while creating a lush green landscape making use of the elevational difference.
Each facility has origami-like folded roof suggesting the image of the sea wave. Light roof is introduced in order to harmonize with the nature and the surroundings of Minami-Chita. The impression of the building ceaselessly changes with the light and shadow created by its roof form. While creating a symbiosis with the local scenery and nature, the various impression that the building gives through the passing of time and seasons shall contribute to the attractiveness of the community as Minami-Chita’s new feature.
The phase 1 “Maruha Drive-in” is a drive-in restaurant with barbeque facility consisting of a dining hall and a café on first floor, ocean-view restaurant on the second floor and a barbeque garden on the seaside terrace. Visitors can enjoy a meal with barbeque while relishing the sound of wave and see breeze. The roofed barbeque wing will be designed as a continuous folded roof, and will be connected to Phase 2 and 3 buildings.
|
|
