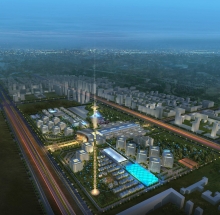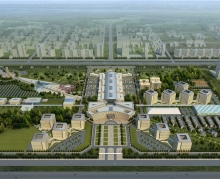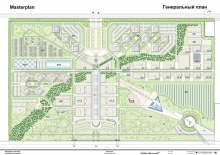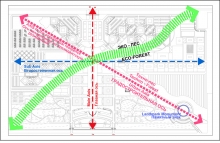| Nazarbayev University Master Plan & Architectural Design Monitoring Services |




|
Location Astana, Kazakhstan
Master Planning December 2009 – October 2010
Architectural Design Monitoring March 2012 -
Construction 2012 - 2020
Scope of Work Master Planning &
Architectural Design Monitoring Services
Site Area 106.2ha
The project site is located 3km south of the CBD of Astana, the new capital city of Kazakhstan. Aimed to create the world-class innovative university of the Republic of Kazakhstan, the following 7 basic principles are set forth for the master plan of the university.
- Symbiosis between innovation and inheritance
- Lush greenery to create the urban Green Network throughout the city
- Symbolic University to symbolize the advanced urbanism in Kazakhstan
- Metaphor of Natural Landform to represent the diverse natural land form and variety of vegetation in Kazakhstan
- Healthy Campus with fine facilities and spaces for healthy campus life in mind and body
- Student and Faculty Interaction encouraged by a variety of comfortable settings for communication and interaction among students and teachers
- Environmental Consciousness and Energy Efficiency
In addition to the above 7 basic principles, the master plan of this university is prepared based on the following planning and design concepts.
1. Main Axis
The “Main Axis” running from West to East, with the multi-purpose conference hall in the west and the administration building in the east, symbolizes the geographical axis spanning between Europe and the Asia, whereas Kazakhstan is located in the middle of Eurasia.
2. Sub Axis
Along the north-south “Sub Axis” intersecting with the Main Axis at right angle, laid out are the sports center, student dormitories and faculty staff housing in the south and the science center zone in the north. This axis symbolizes the time axis spanning from the past to the future and inspires the student to respect the Kazakh history/culture and contribute to the future development of their home country. The Sky Walk provided along the Sub Axis serves as the main pedestrian walk way interconnecting various facilities along the Sub Axis.
3. Eco- Forest
The “Eco- Forest”, the rush greenery laid out form southeast to northwest of the university’s campus contributes to create the urban Green Networks surrounding the city which protect the city from the strong and cold wind in sever winter of Astana.
4. Techno- Forest (Urban Axis)
The Urban Axis line laid out from southwest to northeast of the university campus expresses, in relation to the city structure of Astana, the regional, cultural, technological and informational aspects and creates atrium to exhibit exotic plantings and natural resource. At the north point of this axis locates the high rise “Landmark Monument”.
5. KAZAKHSTAN Geography
The two parks at the eastern side symbolize the natural geography of Kazakhstan. The broad lawn field symbolizes the steppe field and two gentle hills symbolize Tian Shan mountain range.
6. Metabolic Expansion
Residential and educational facilities are carefully laid out and designed to allow a systematic cellular growth for future expansion. |
|
