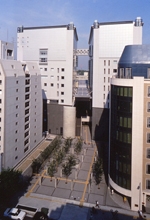
|
Osaka, Japan
Design/Construction 1988 -
Building Area: 49,700.00m²
Total Aloor Area: 381,780.00m²
Steel structure, reinforced concrete
Administration Building: 2 basement +45 stories
Congress Hall: 2 basement + 3 stories
Police Headquarters: 3 basement + 9 stories
New Annex: 3 basement + 9 stories
Family Court: 1 basement + 8 stories
Guest House and Governor's Office Building: 1 basement + 3 stories
Cultural Facility Building: 1 basement + 3 stories
Congress Member's Accommodation: 1 basement + 3 stories
The aim of this design competition among nine invited leading design firms in Japan, was to establish the basic design for the New Osaka Prefectural Headquarters Complex with a view to improve the quality of civil services and to implement an innovative urban development.
The ten hectare project site, in adjacent to the west side of Osaka Castle surrounded by moat and greenery, is divided into south and north districts by Ote Street running through. Eight buildings were required in the project, including the Administration Building, Congress Hall, Police Headquarters, New Annex for public welfare, Family Court in the south district, and Guest House combined with Governor's Official Residence, Cultural Facility Building and Congress Member's Accommodation in the north district with their gross floor area of 380,000 square meters.
The axis in the proposed overall layout plan is defined by Ote Street which is the historical urban axis. To harmonize with the surrounding environment including Osaka Castle Park, the proposed moat and stone wall surround the site and the elevated artificial ground covered with plants, namely the "Green Deck", expands both in the south and north districts. The connection of all component building by the "Green Park" also enhances the safety and convenience of this complex such as the segregation of pedestrians from vehicles and comfortable accessibility without being wet in the rain.
With consideration to the harmonious townscape, all buildings, including the 9 storeys Police Headquarters are kept low in height, except one skyscraper of the 45-storied Administration building laid out at the center of the site. The monotonous and giant box-like form, and a three stratum super-structure system is introduced to secure the safety and rigidness of the structure within a reasonably economical cost. Other low rise buildings also have their own characteristic features such as pyramid, dome, vault, etc. It has been verified through a wind-tunnel test that these considerations as per the layout and shapes of the component buildings, together with abundant plants, are effective to reduce the wind hazard incurred by buildings and that the mild wind environment can be preserved in and around the site.
Various public communication spaces in interior and exterior are provided in three different levels, including Fumin Plaza (civic plaza) linked to Fumin Hall (civic hall) with a three-storeys high void space, formal Main Approach Plaza, Sporting Plaza, Green Promenade, Reception Garden, etc. These open spaces are organically linked to each other so as to form a passage in one place and a plaza in another.
To cope with growing informationalization, the office in the Administration Building and the Police Headquarters is designed to allow homogeneousness, flexibility, functional rationality and comfortable system, with the raised floor system and refreshment corners in every floor.
The proposed energy conservation measures include the co-generation system, utilization of rain water reserved in the moat, reuse of wasted water treated at the neutralization plant, facade design to minimize the heat gain, air-conditioning and lighting control system delicately corresponding to the requirement, etc.
|
|
