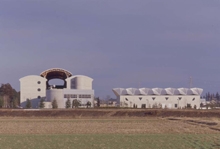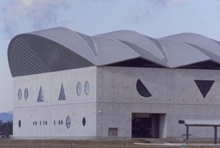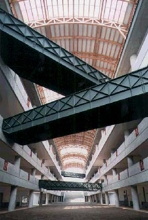

 |
Tochigi, Japan
Design/Construction 1992-1994
Building Area: 7,273.25m²
Total Floor Area: 15,440.79m²
Reinfored Concrete
4 Stories
The front facade of the building is on the north. The entrance on this side, intended primarily for use of teachers and visitors, leads across the atrium of the school building toward egress on the south, where playing fields are located. Students enter and exit mainly from a ramp on the east side, which leads up from the bicycle parking area to the second floor of the school building. Regular classrooms are located on the second floor above of the south-side structure, facing out toward the fields. Special classrooms occupy the north structure.
Between the north and south structure is a semi-open atrium supported by wood trusses. North and south are linked at each floor by bridges across the atrium, creating movement in the space while allowing easy passage between regular and special-purpose classrooms. In addition, there are a small stepped classroom space and a forum on the first floor. As soon as the school was opened for provisional use, these facilities became the setting for a public jazz concert, inaugurating the space for use by both the school and the surrounding community.
|
|
